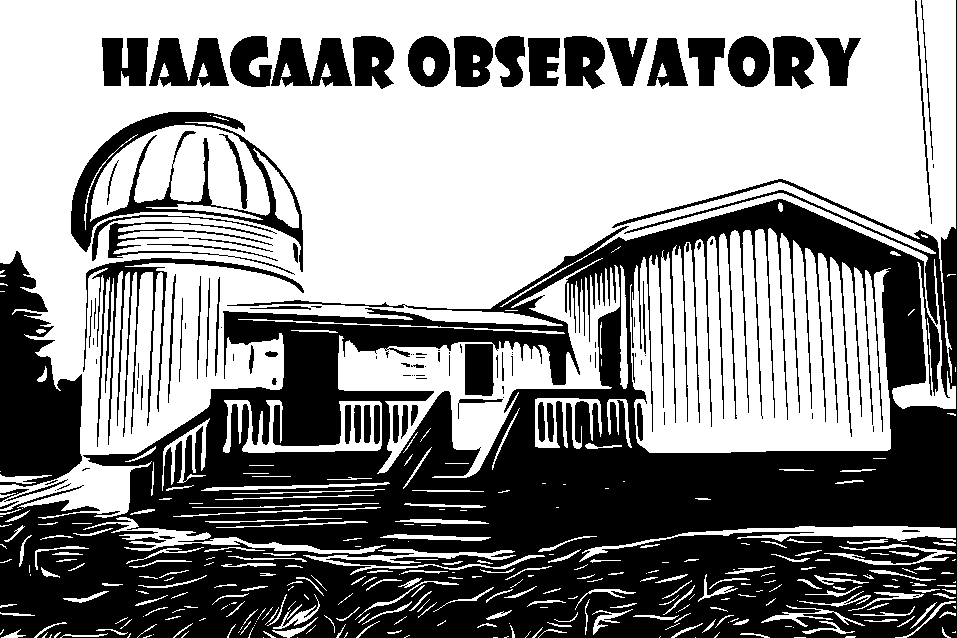The Observatory’s Great Hall
A welcome addition to the observatory was a larger hall to accommodate more people than the hot room could. It can comfortably accommodate around 30 people and has been used extensively for teaching school classes and other groups.
Countless volunteer hours were put into this and the results were also very good!
Construction took place mainly in the summer of 2003.
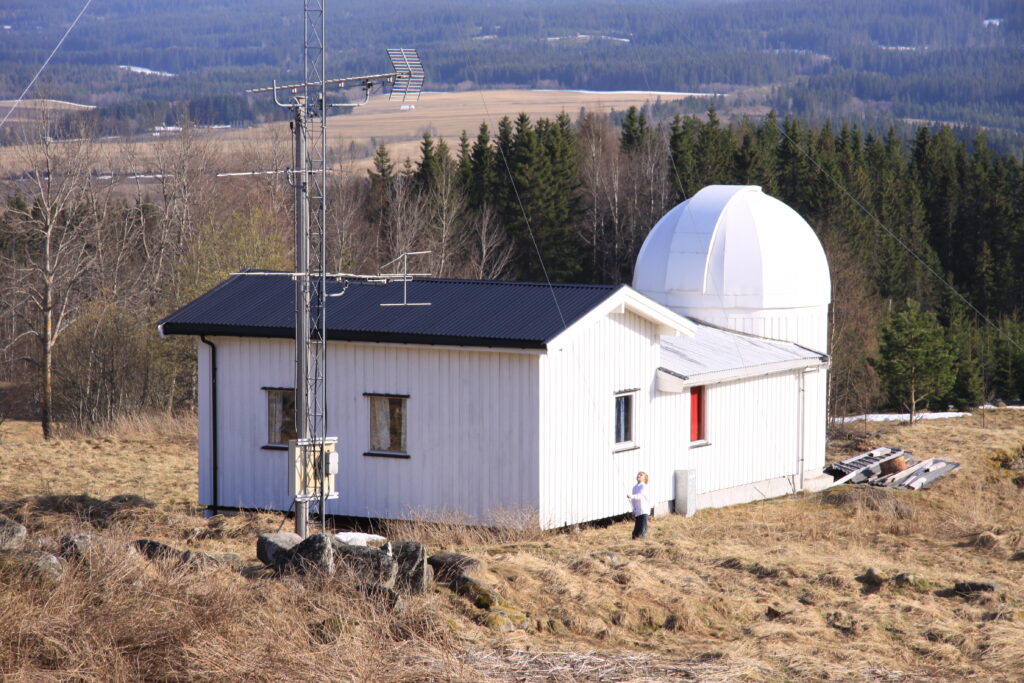
A child who thinks he has to “tighten” the wire to the mast..!

Ola Smedstuen in the foreground, Mats Ivar Aarsby looking up, Kjell Vangestad with a cap and Roar Skartlien behind the tripod. Person on the left currently unknown.
Surveying and clearing
Here was the humble beginning of surveying and clearing the property.
The rails are in place.
Concrete columns are in place, as are the rails that will hold the floor up.
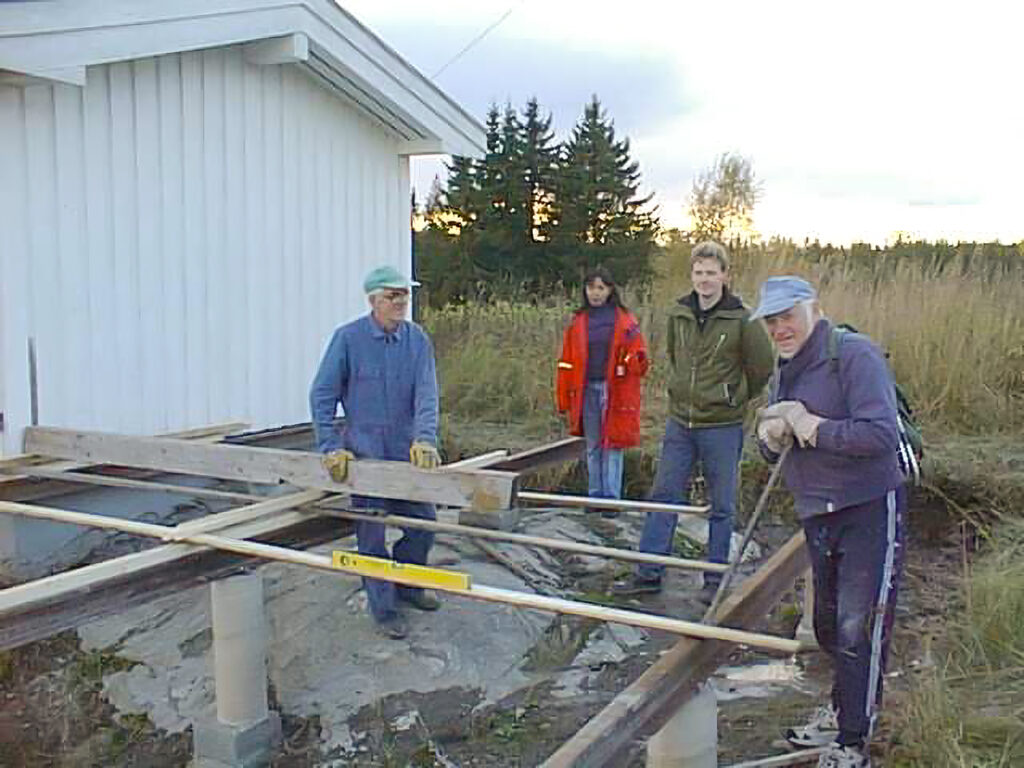
From left: Martin Nordengen, Randi Lien, Tommy Linnerud and Morten Vangby.
The floor is laid
Here, floor joists are laid with donated used materials from Tommy’s grand parents.
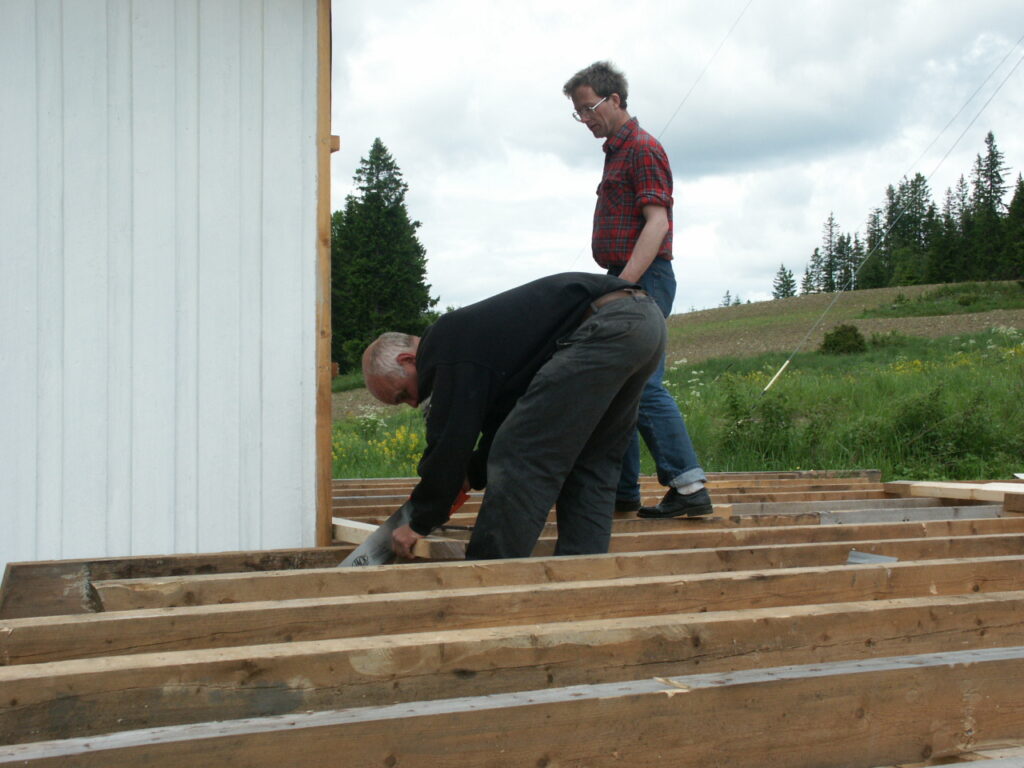
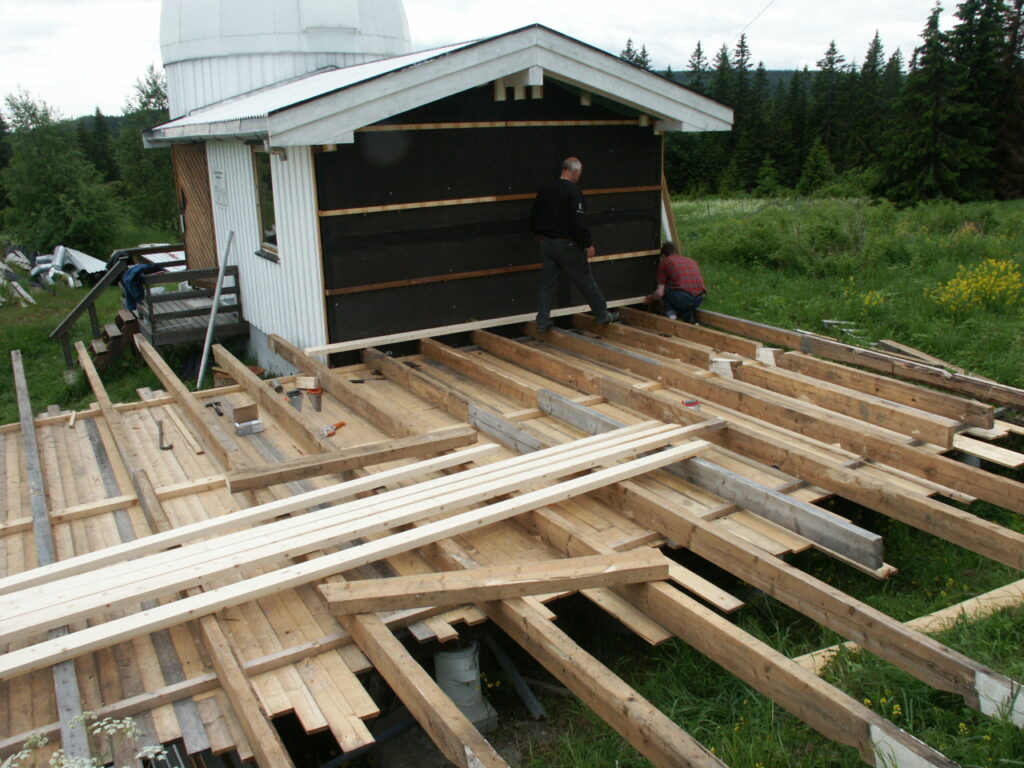
Stripped exterior wall
The paneled tables on the outer wall were removed and adapted to the hall.
The floor is customized
The edges have been cleaned and the floor has been adjusted. The baseboards are in place and the tiles can soon be laid.
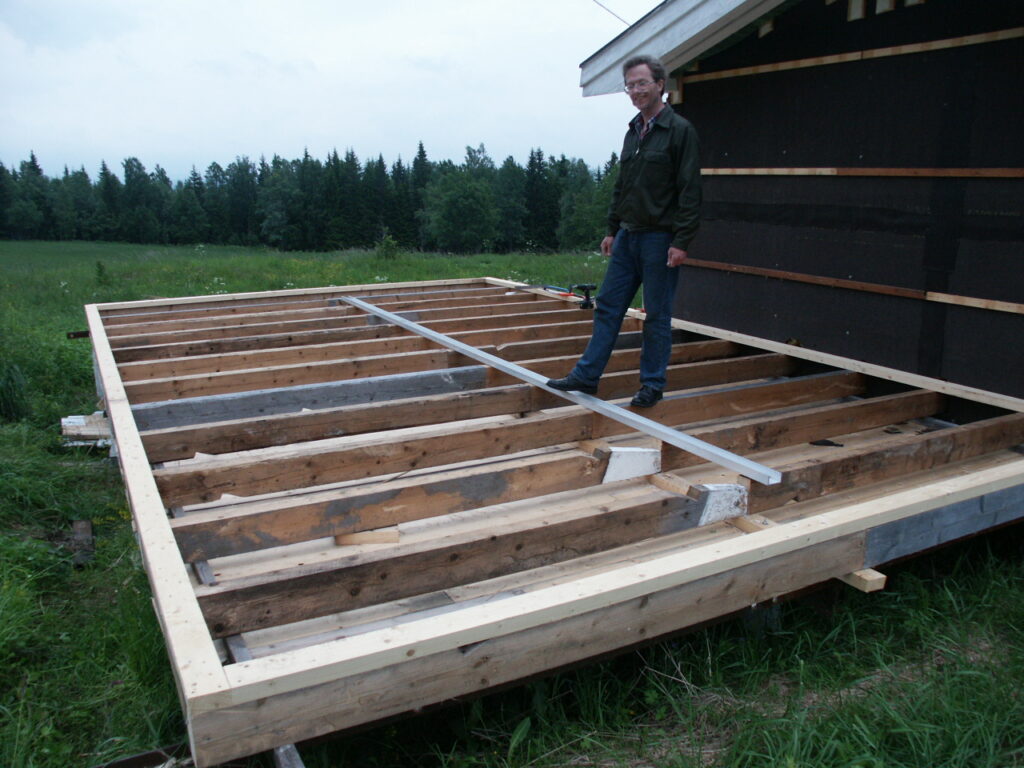
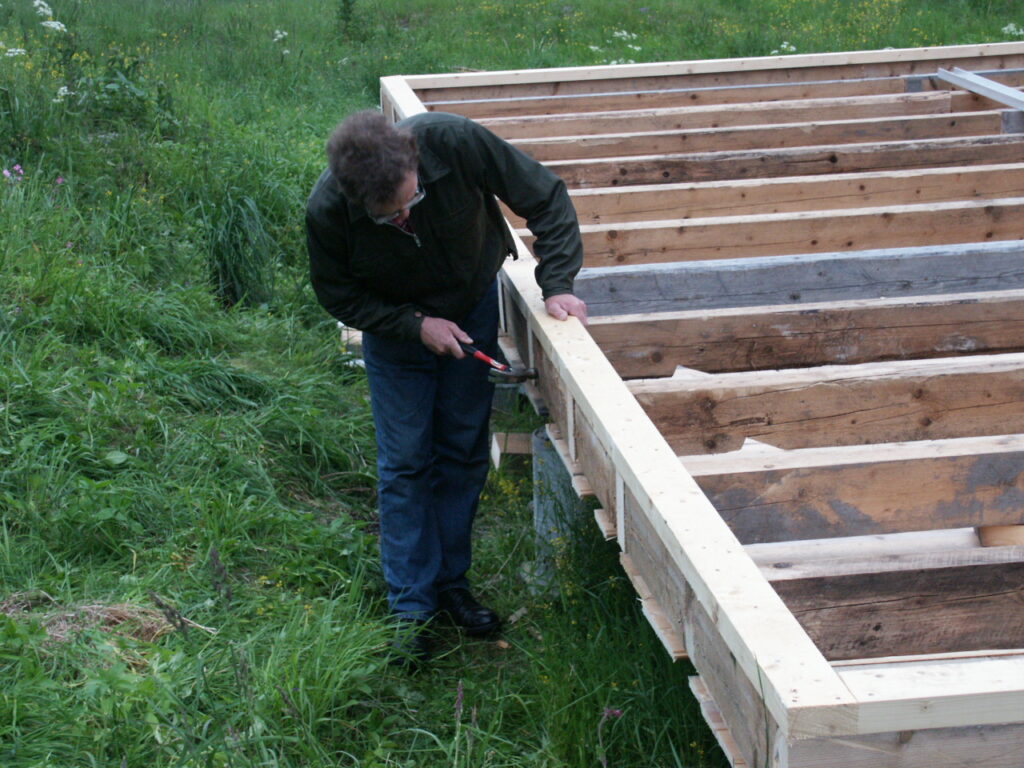
End boards is installed
End boards are attached so that the insulation boxes are sealed.
Materials arrive
There were some loads of mostly donated materials from Tommy’s grandparents. Mads Ivar made the long trip from Skreia to Hågår with his tractor, and with a sturdy trailer, he really managed to bring in some big loads.
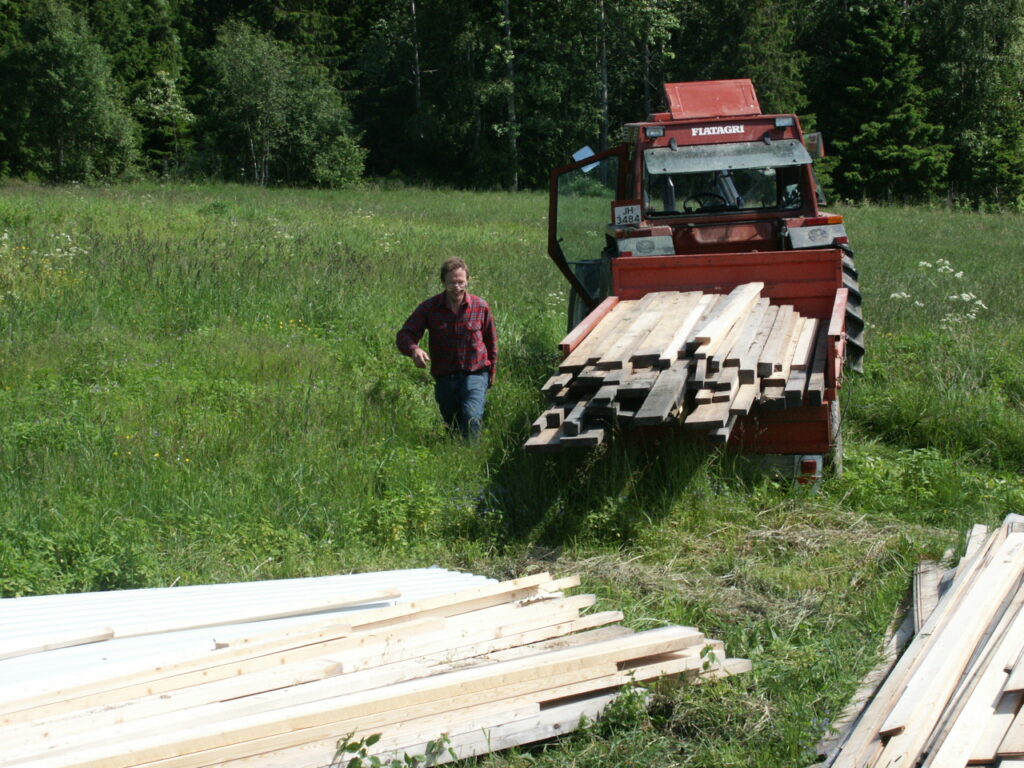
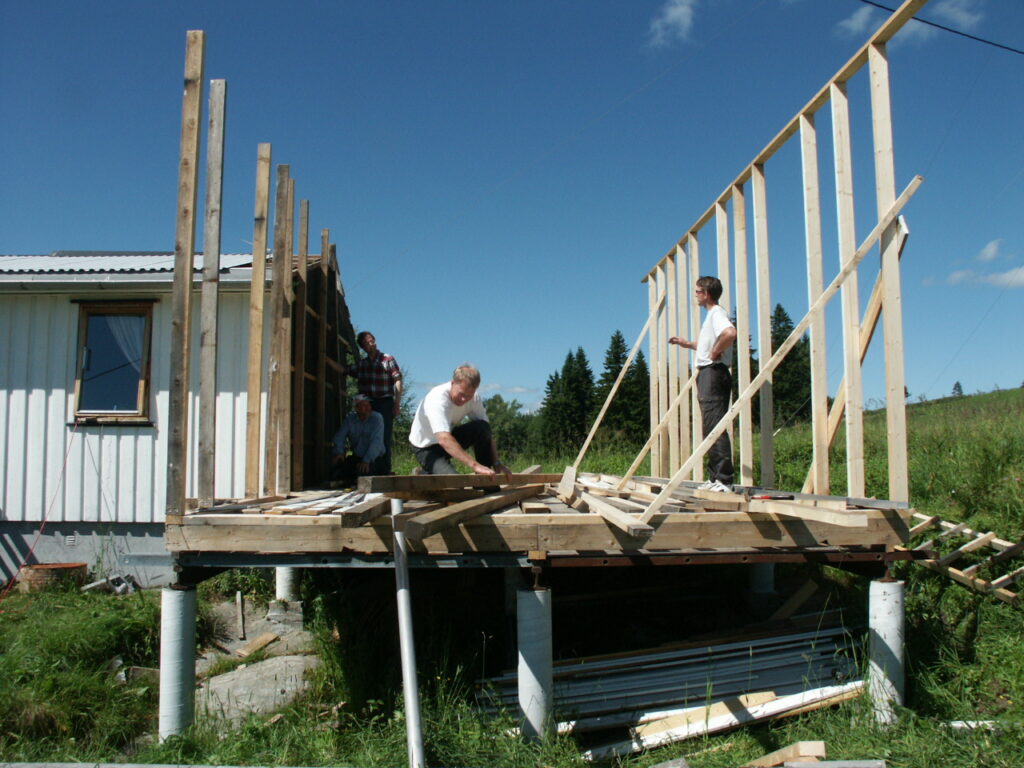
Walls are coming up
The walls are going up at full speed.
The cheerful volunteer group!
Here is today’s “crew” who contribute with good humor and a good desire to work.
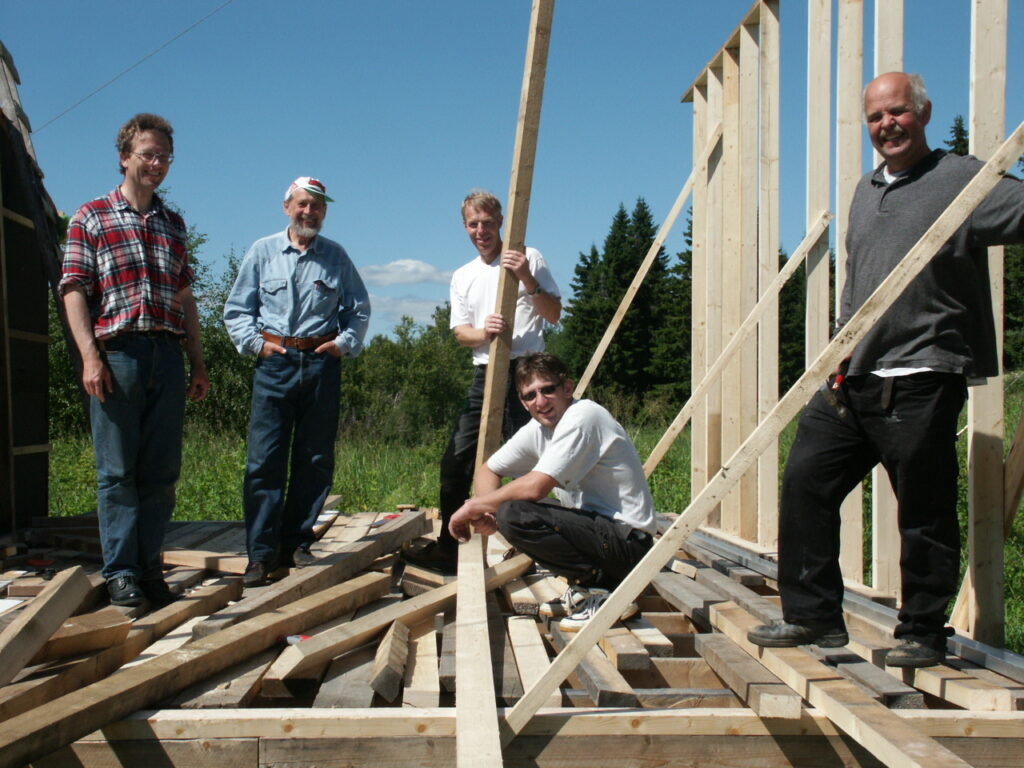
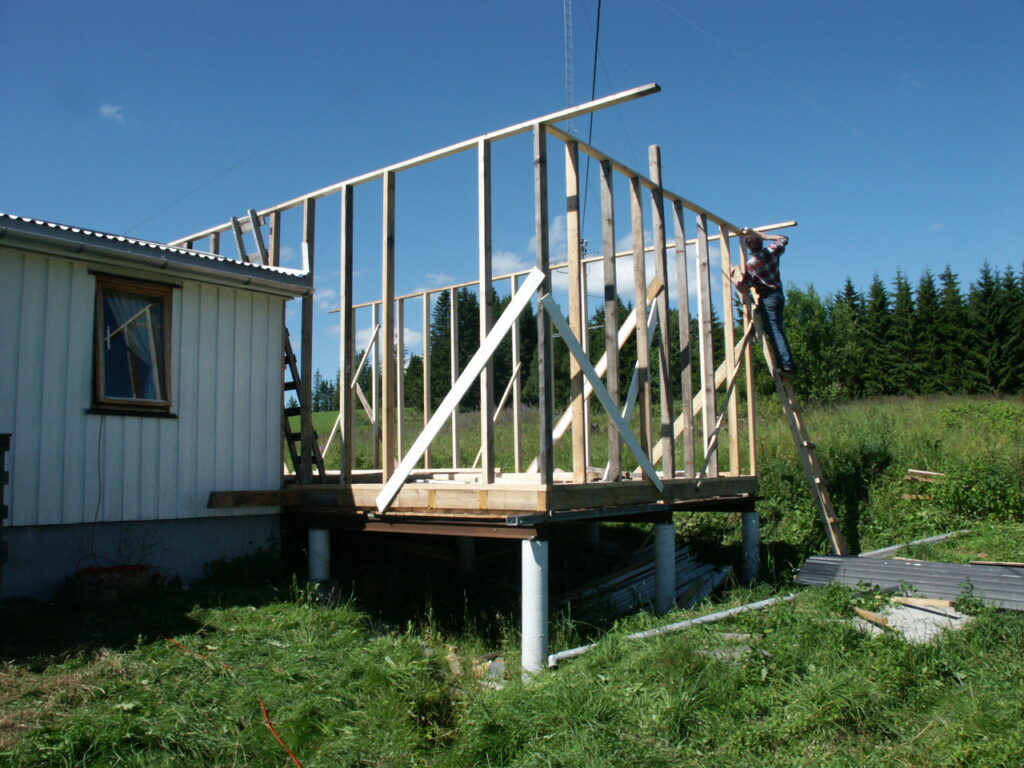
Walls near set up
Here the framework for the walls is almost completed.
Roof trusses in place
Then the framework for roads and roofs is in place.

A milestone when the construction work is completed.

Roar Skartlien og Tommy LInnerud snekrer lekter.
The roof is being covered.
Roofing paper is on and the battens for the roof panels are ready for the turn.
Weatherproof
The building is finally weatherproofed and cladding can begin.

Tommy Linnerud ser om det går an å gå inn døra…!

Covered
Roof tiles are on and paneling is almost finished. Wind skis are also being processed here.
Almost finished exterior
Here is the front view and there is only a little work on the roof needed to complete the exterior facade.
And this is how the building has essentially been for the last 20 years until the modernization and raising of the dome began in 2019.

And this is how the building has essentially been for the last 20 years until the modernization and raising of the dome began.
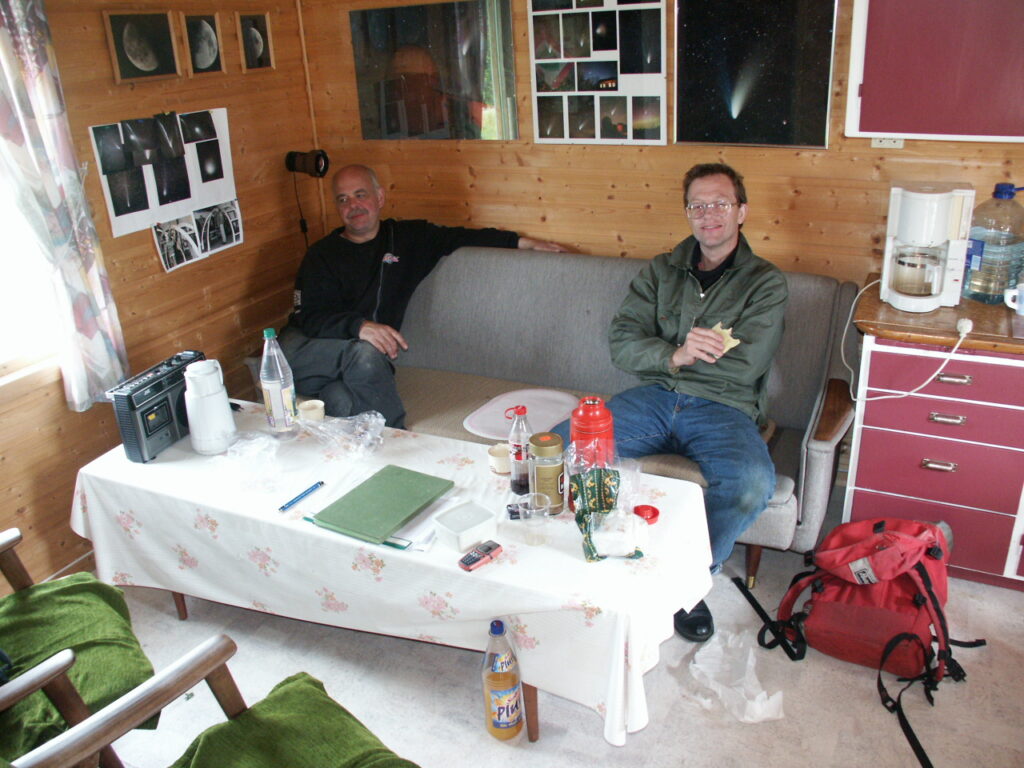
Breaks
Here is a lunch break in the warm-up room. The hole in the wall of the hall has not yet been made. It will be on the wall behind the sofa in the picture here.
Inside the hall
Inside, the hall has both a carpeted floor and wall panels, and the hall is now in use.
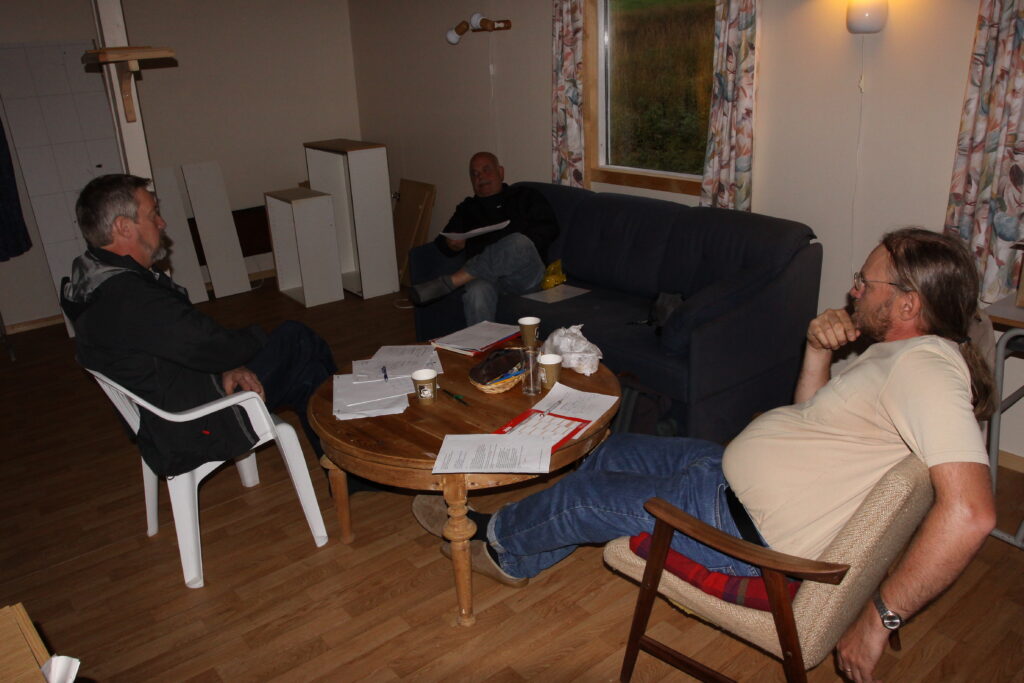
Trond Nybråten on the left, Ola Smedstuen in the middle and Roar Skartlien.
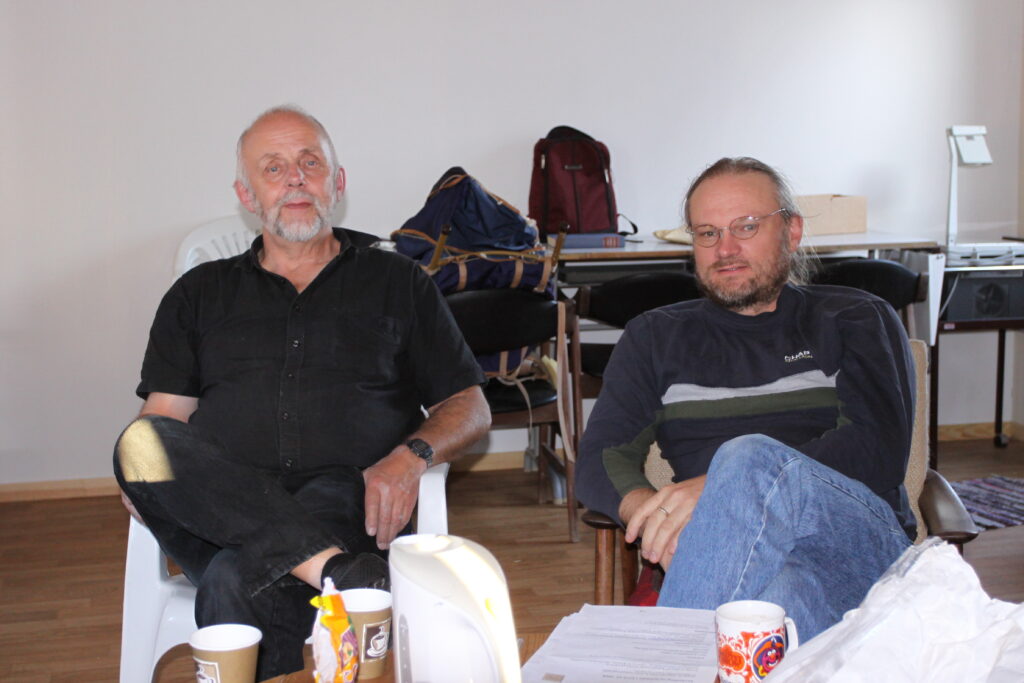
Per Sigolsen on the right and Roar Skartlien
In use
It was great to hold meetings in the new hall at first.
Lecture
Here we see Roar Skartlien giving a lecture with a slide show. The wall was used as a canvas. And there has been good use for a hall like this over the years.
2022 also saw the start of a renovation of the hall, but we will look at that in more detail in a separate section.
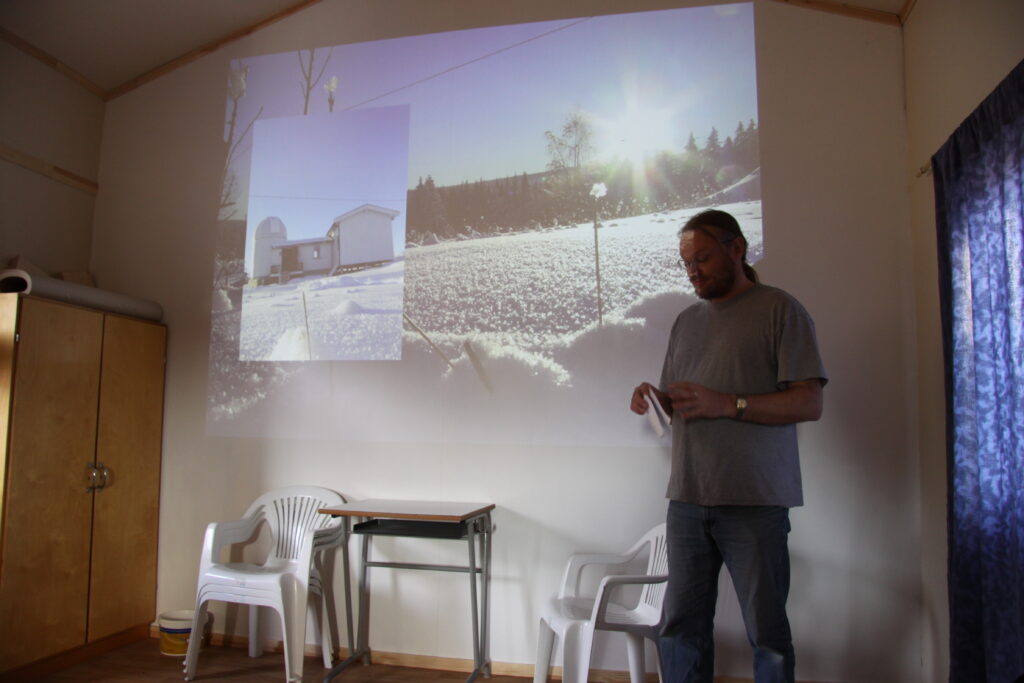
Roar Skartlien
